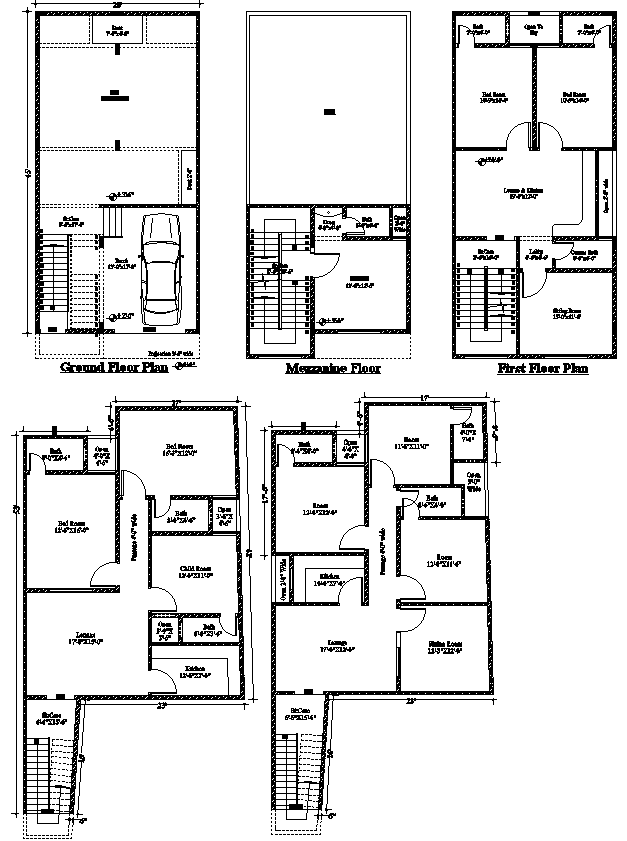
Download an elaborative House Residential Plan with Floor Details in the AutoCAD DWG file. A detailed file of DWG is helpful for the architect, builder, and designer who is involved in the work of a residential house plan. It illustrates special layouts for floors, comprising expansive living rooms, bedrooms, kitchens, bathrooms, and balconies on floors. Whether it's a single-story single-family dwelling or some apartment residential building, the drawing file here contains dimensions and information that will enable you to create with a breeze. Enhance the effectiveness of your project with floor plans from professionals that are easy to understand for every construction stage. Download your Residential House Plan with Floor Details DWG file at CADBull and make your architectural dream turn out smartly with precision.